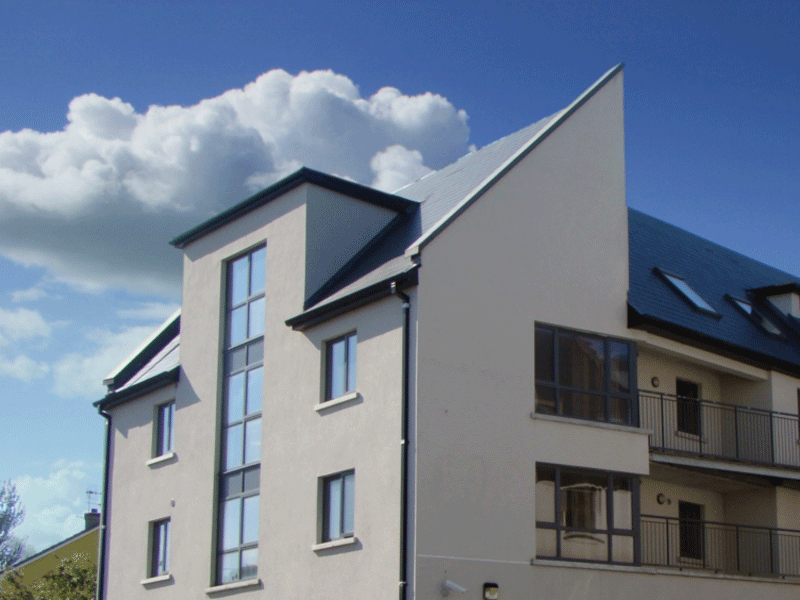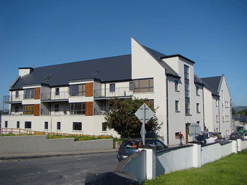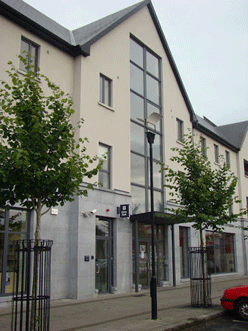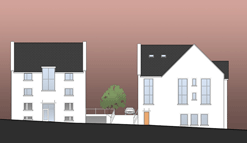GLEESON MCSWEENEY ARCHITECTS
Retail, office and Apartment development
- Project: Retail, office and Apartment development
- Location: Newcastle West, Co. Limerick
- Client: Mark Murphy
- Contract Value: Speculative build
The client’s brief was to maximise the potential development of this brownfield site which was located in a prominent position in the Market Square in the town and contained former market stalls buildings. The design proposed allowed for a mixed-use development of 28 apartments, ground floor retail units, office, crèche facilities and underground car parking. The design solution is a building which has substantial presence at a scale respectful to the existing buildings in the square. This was achieved by creating a split scheme which allow for a central south facing courtyard in the centre. The elevational treatment has contemporary elements but still has regard for the pattern of development in the area by taking the form, rhythms, scale, massing and palette of materials of the existing buildings that defined the original 19th century urban form of the square/town.





