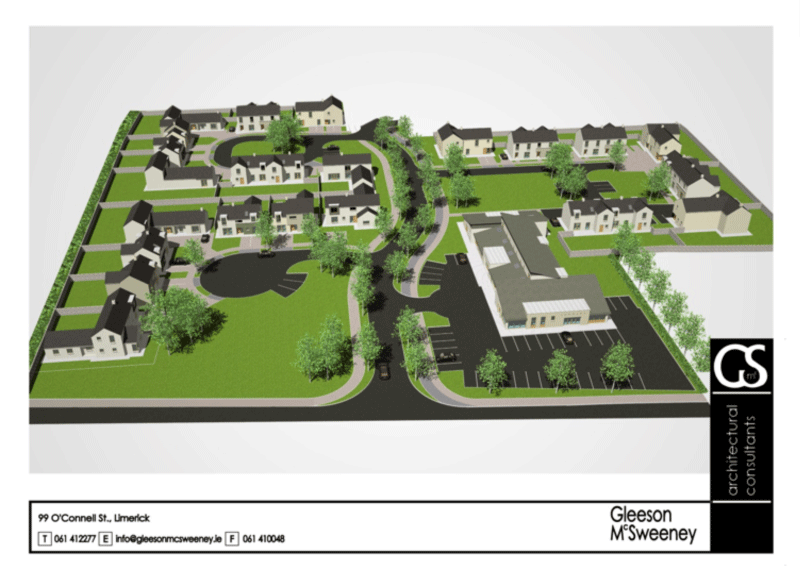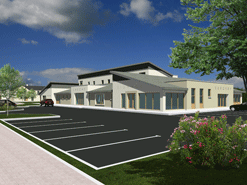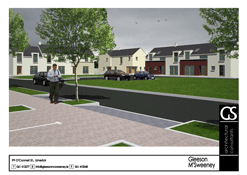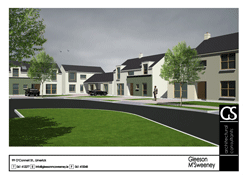GLEESON MCSWEENEY ARCHITECTS
Ardnacrusha Housing Development
- • Project: Housing Development
- • Location: Ballysimon Road, Limerick
- • Client: Joe Mc Mahon
- • Contract Value: Speculative Development
This housing development, which consists of 80 houses, a crèche, a retail unit and a doctor’s surgery encountered large local opposition but was ultimately granted permission by An Bord Pleanala with the design been cited as a large factor in their favorable decision. The dwellings were designed to maximise the benefits of each dwellinghouse, with southerly and westerly orientation all arranged around a defined open space with provisions made for future connection to the lands to the North. Each dwelling overlooks a central shared landscaped open space/play area. The house designs are traditional in terms of scale in that they are one roomed depth and have contemporary features such as zinc cladded protruding dormer windows, uncluttered fenestration to the Windows, large double glazed elements and contemporary detailing to barges and chimneys.



